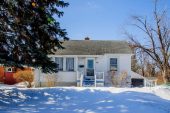What they got
$456,000 in Scarborough, $629,000 in Long Branch

View 6 photos
zoom
Living room faces west for good afternoon light in vintage McCowan Rd. bungalow that had been very well maintained by its original owners.


Location: 50 McCowan Rd., McCowan and Kingston Rds.
Asking price: $399,900
Selling price: $456,300
Previous selling price: N/A
Size: about 739 sq. ft.
Lot: 59 by 201-ft., two-car detached garage, private drive
Taxes: $2,179 (2013)
Bedrooms: 2 plus 2
Bathrooms: 1
Days on the market: 3
Only three days on the market, this Scarborough bungalow sold for 114 per cent of the listing price.
“Situated on a large 59- by 201-ft. west-facing lot, there are many possibilities for this property. It can be enjoyed as-is, updated, enlarged or torn down to build a new home on. There are many new custom-built homes already in the area.
“The existing home has been well-maintained by the original owners. It features a finished basement with high ceilings, two extra bedrooms and a separate entrance. The home has a two-car detached garage and a private drive, allowing for up to eight-car parking,” says listing agent Sarah O’Neill.
The home is walking distance to schools and parks, and close to Eglinton Ave. E. and shopping.
Main floor has: living room with hardwood floor; dining room with hardwood floor; eat-in kitchen with vinyl floor; master bedroom with hardwood floor and closet; second bedroom with hardwood floor and closet; three-piece bathroom.
Basement is finished with: separate entrance; bedroom with above grade window and closet; another bedroom with above grade window and closet.
Location: 49 Twenty Fifth St., Lake Shore Blvd. W. and Twenty Fifth St.
Asking price: $629,900
Selling price: $629,900
Previous selling price: $363,000 (2009)
Size: about 800 sq. ft.
Lot: 40- by 120-ft., no garage, private drive with parking for up to four cars
Taxes: $3,012 (2014)
Bedrooms: 2 plus 1
Bathrooms: 2
Days on the market: 7
In one-week this detached bungalow, complete with a finished basement, sold for the asking price.
“This bungalow is walking distance to Lake Ontario, in the heart of Long Branch. The house has been renovated throughout with a new eat-in kitchen with a heated floor and granite counters. The bathrooms, the flooring and the basement have all been renovated as well. And the home boasts a new furnace and air conditioner. The large yard is private with a huge deck, perfect for entertaining,” says listing agent Jenelle Cameron.
The home is close to transit, schools, a Humber College campus, and waterfront parks and trails.
Main floor has: living room with picture window, broadloom floor and fireplace; renovated kitchen with picture window and walkout to yard; breakfast room with picture window and walkout to deck; master bedroom with picture window, walk-in closet and built-in shelves; second bedroom with closet and picture window; four-piece bathroom.
The basement is finished with: renovated recreation room with pot lights and laminate floor; bedroom with closet and laminate floor; four-piece bathroom.
Listing agent: Jenelle Cameron, Re/Max Hallmark Realty Ltd., Brokerage;
Compiled by Allison Harness from information that is publicly available. Send recent homes sales to soldhome@rogers.com . Not all submissions can be used.
Top News
- Video Updated What the letter to Chris Alexander said: ‘Their situation has become desperate’
- 'I want to tell the rest of the world to step in and help the refugees'
- NEW Kurdi family separated by war, united in grief
- Video World mourns Alan Kurdi on social media
- Trudeau backed anti-terror bill, but won’t say if it’s constitutional
- Canadian airstrike in Iraq may have killed up to 27 civilians: Kurdish militia soldier
- MaRS now 70% leased after a year of controversy
- Which Toronto schools have the lowest vaccination rates and why?


